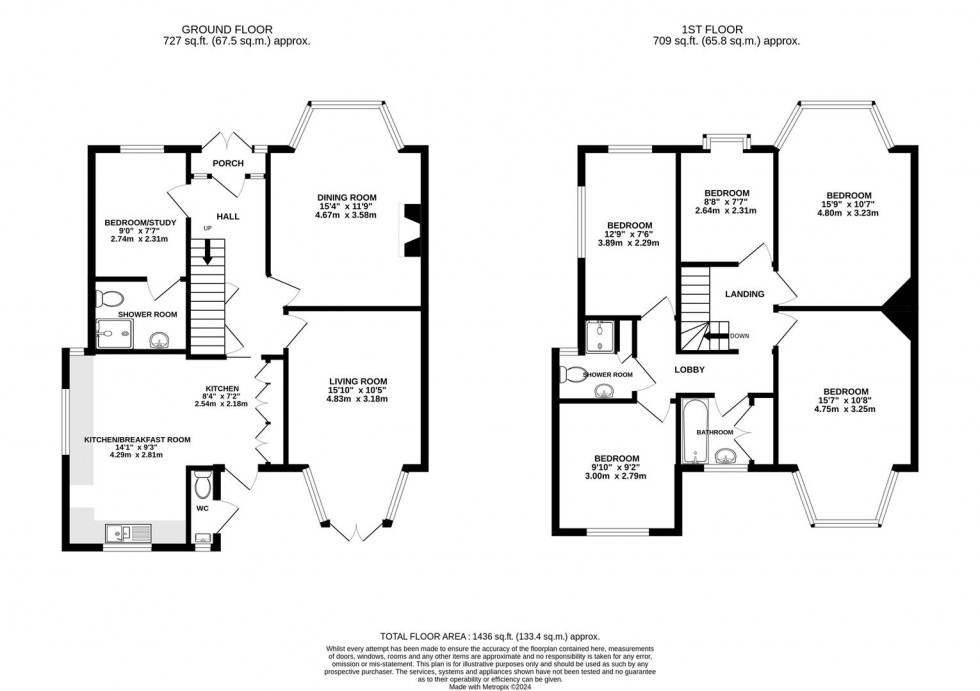5 2 3
A SUBSTANTIAL, FIVE/SIX BEDROOM SEMI DETACHED FAMILY HOME OCCUPYING A BOLD POSITION ON THIS REQUESTED RESIDENTIAL ROAD IN CENTRAL WHITTON WITH A SOUTH FACING GARDEN AND HAVING GREAT POTENTIAL TO CREATE AN IMPRESSIVE FAMILY HOME.
This impressive family home has been extended to provide particularly spacious accommodation over two floors but still allows any interested purchaser further opportunities to remodel and alter to an individual specification. The current layout features two good size separate reception rooms, a large kitchen/breakfast room and the garage has been converted into a guest bedroom/study with attached shower room/WC. Upstairs there are five well proportioned bedrooms, a family bathroom and additional shower room/WC. Outside the front garden has been block paved to provide ample off road parking for at least two vehicles and there is side access leading to a delightful, mature South facing rear garden which is laid mainly to lawn with mature flower and shrub borders and several patio areas to enjoy the afternoon sunshine. An early viewing is highly recommended to appreciate the space, scope and potential of this fine property.
Occupying a bold position on this requested residential road in central Whitton approximately 250 Yards from the High Street with its popular shops, cafes and railway station. Twickenham with its more comprehensive facilities and station is approximately one mile away. The A316 providing direct access to central London and the M3/M4/M25 corridor is also close to hand.
| Tax Band | % | Taxable Sum | Tax |
|---|

